Save Gaissert Homeplace (Mary Brook Farm)
- Maggie Saunders
- Aug 11, 2025
- 2 min read
Updated: Sep 23, 2025
Read the Georgia Trust Letter
From W. Wright Mitchell, President & CEO
House Overview
The Gaissert House, also known as Mary Brook Farm, is one of the oldest surviving residences in the Rover-Williamson Spalding, area. One of the few in our area listed on the National Register of Historic Places (since 1973), it was named to Georgia’s 2025 Places in Peril list.
In 2025, a demolition permit application was submitted for the property. A public zoning appeal hearing has been scheduled, allowing community members and stakeholders to provide input on the proposed demolition.
Location and Public Hearing Information
Zoning Appeal Hearing
Date: Thursday, September 11, 2025
Time: 6:00 PM
Location: Room 108, Courthouse Annex, 119 E. Solomon St., Griffin, GA
Contact: (770) 467-4220 for details or to submit comments.
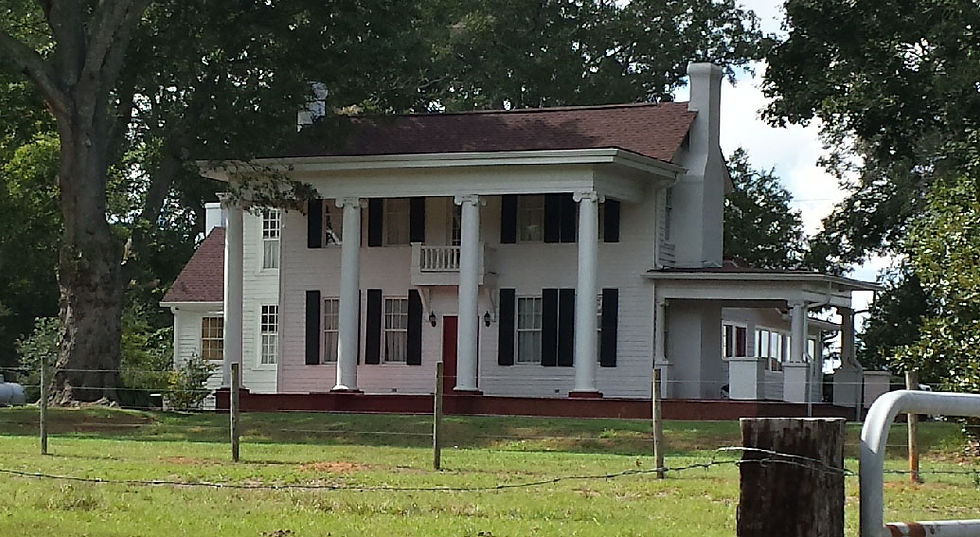
Historical Significance
Early History (1821–1852)
The property’s recorded history begins in 1821, when the land was ceded from the Creek Nation by the first Treaty of Indian Springs.
In 1827, the Orr family constructed the original four-room, central hall, plain-style country house, with tall, narrow end facades and exterior chimneys that remain visible today.
By c. 1852, then-owner Henry Williamson expanded the rear of the home and added a separate stone kitchen building (later stuccoed).
Twentieth-Century Changes (1910)
In 1910, George Columbus Gaissert added a two-story, four-column Ionic portico to the front façade and a porte-cochere on the east side.
These additions reflected the classical revival style popular in the early 20th century, altering the building’s profile while preserving earlier structural elements.
Location and Transportation Connections
The Gaissert House stands along the historic Plank Road and the Georgia Midland Gulf Railway (now part of the Southern Railway).
These routes linked the property to Griffin’s agricultural economy and regional transportation network.
Architectural Features
Original Structure: Four-room, central hall, plain-style country house built of wood, with exterior chimneys.
Rear Additions: Mid-19th century modifications expanded the living space.
Detached Kitchen: Stone construction (later stuccoed), built c. 1852 and originally connected to the main house by a lattice breezeway.
1910 Renovations: Two-story Ionic portico, porte-cochere with half-columns, and various interior updates.
Interior Details:
Federal-style mantel in the eastern parlor with fluted pilasters and paneled entablature.
Original six-paneled front door.
Staircase repositioned during the 20th century renovations.
Ownership Timeline
1827 – Built for Burrell Orr by Daniel Orr.
1843 – Sold at sheriff’s sale; ownership changes to James Neal, then Ben Blanton Jr.
1852 – Acquired by Henry Williamson; major rear additions completed.
1899 – Purchased by the Merchant’s and Planters Bank of Griffin.
1906 – Acquired by George Columbus Gaissert; major renovations in 1910.
1940s–Present – Remained in Gaissert family ownership until recent years.
Current Status
National Register of Historic Places: Listed since 1973.
Places in Peril: Named to the Georgia Trust for Historic Preservation’s 2025 list; nominated for the 2026 list.
Demolition Permit: Application verified in 2025.
Public Hearing: Scheduled for September 11, 2025, to hear comments and concerns.
References
National Register of Historic Places Nomination File, Griffin-Spalding Historical Society.
Public Records, Spalding County, Georgia.
Griffin-Spalding Historical Society archives.







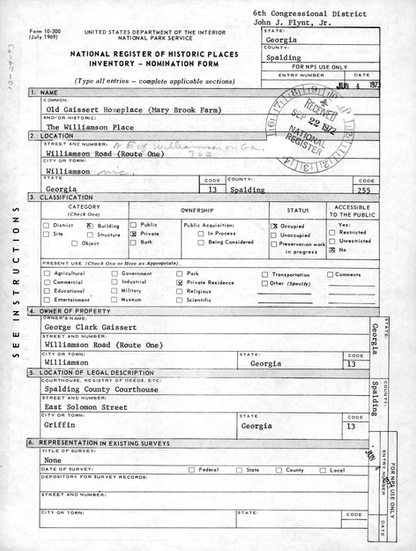





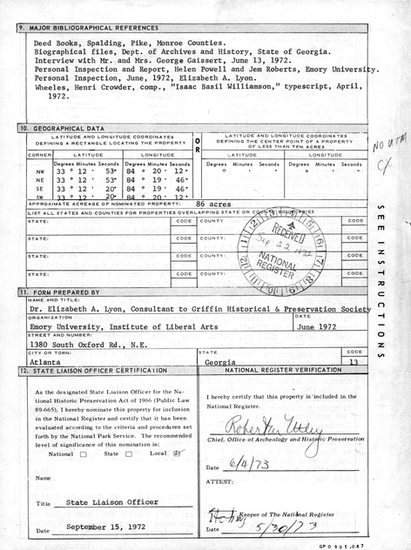



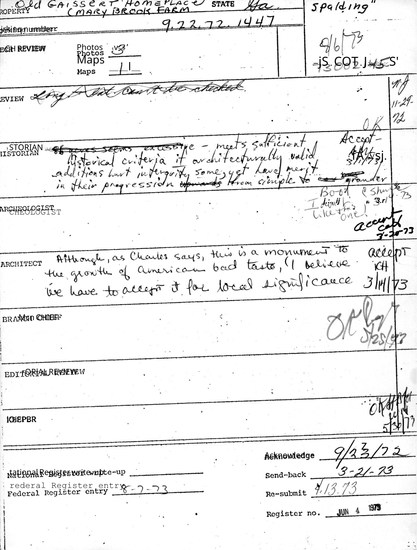



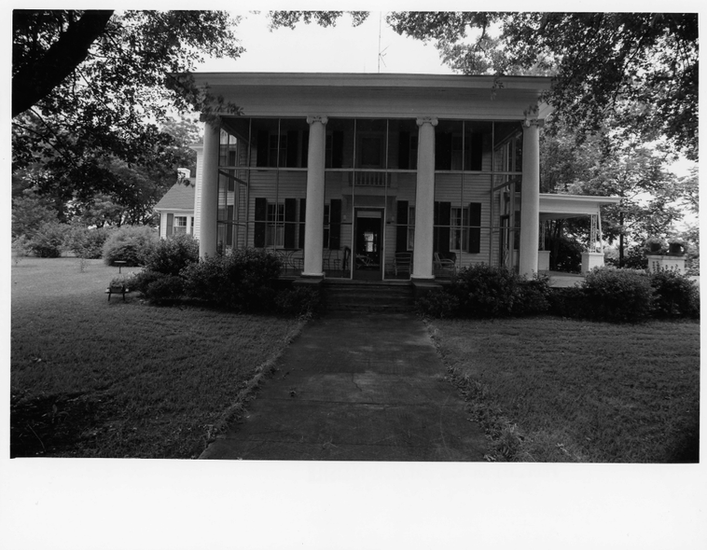

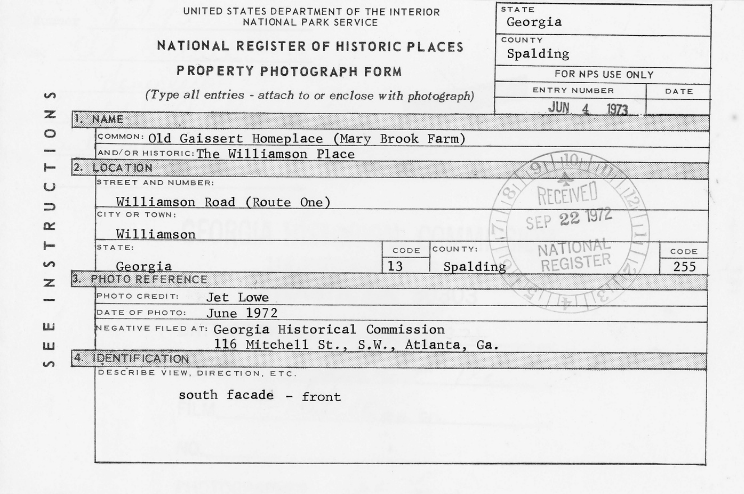

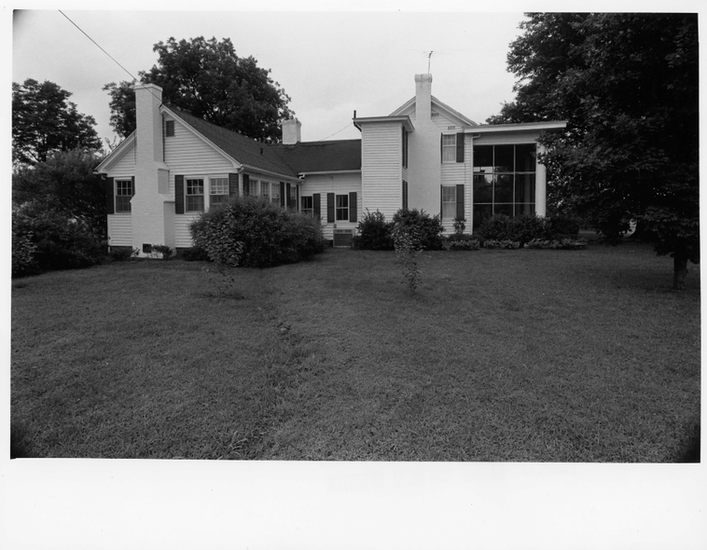

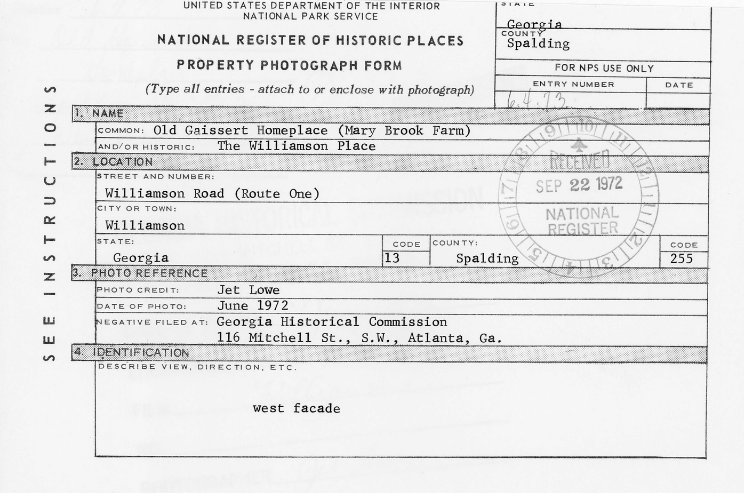



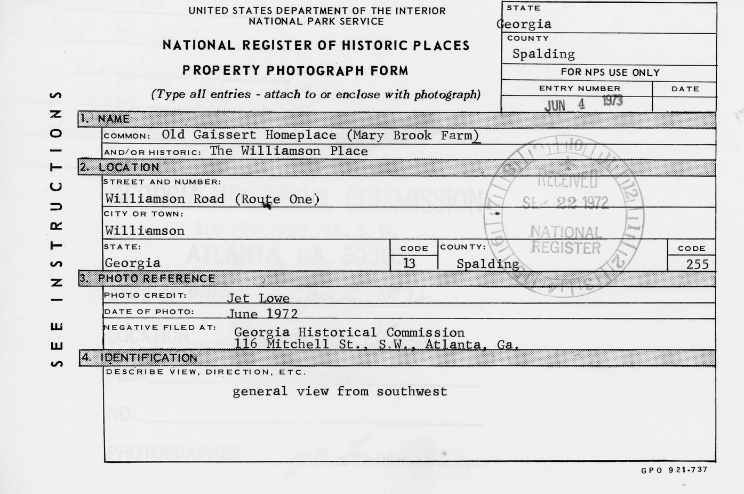







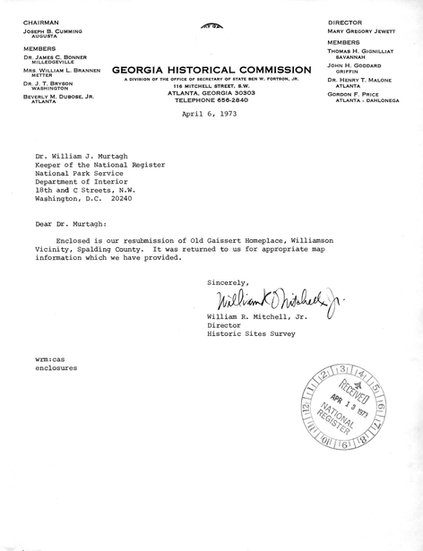




Comments